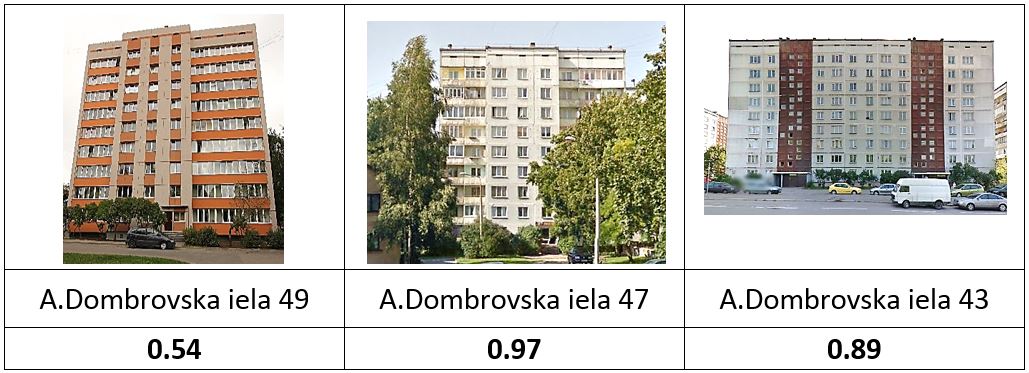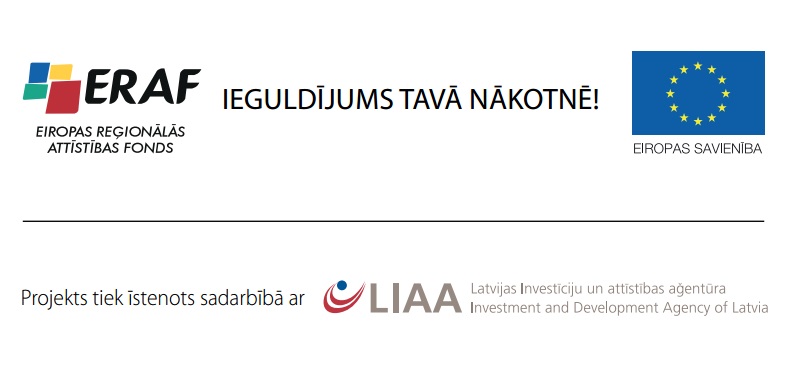Implementation of energy efficiency improvement measures for the apartment building at A. Dombrovska iela 49, Riga

Project identification No. DMS/3.4.4.1.0/13/10/173
Agreement of implementation of the project No.: L-DMS-13-0847
Aim of the project:
To achieve a reduction in heat energy consumption, further efficient use of energy resources, to ensure the sustainability of the building’s operation, and to improve the quality of life for residents by implementing energy efficiency improvement measures in the apartment building at A. Dombrovska iela 49, Riga.
Need for the implementation of the project:
The building was put into operation in 1981. The condition of its load-bearing structures is satisfactory, and the total technical deterioration does not exceed 25%. The overall thermal insulation of the building does not comply with the normative requirements.
Activities planned within the project:
- Insulation of the basement slab with 120 mm thick stone wool slabs from the underside.
- External insulation of the building’s base with a 120 mm thick extruded polystyrene foam insulation layer, installation of cement-fibre reinforced cladding. Insulation of 1stfloor balconies from below. Replacement of the basement windows. Creation of concrete storm water drainage system around the building.
- Renovation and insulation of the building’s exterior walls with 150 mm thick stone wool slabs. Insulation of window openings with 30 mm thick stone wool strips. Installation of plaster board cladding. Insulation of balcony railings with 120 mm thick stone wool slabs and installation of a decorative plaster system.
- Renovation of entrance doors and vestibule, replacement of internal doors. Replacement of stairway windows with new double-glazed window units with an overall heat transfer coefficient of UW ≤ 1,5 W/m2
- Replacement of old wooden windows in apartments with new window units with triple glazing, self-adjusting ventilation mechanisms, and overall heat transfer coefficient of UW ≤ 1,3 W/m2K and glazing of the balconies.
- Renovation and insulation of the attic floor with a 255 mm thick layer of stone wool. Renovation of the ventilation hatch in the attic.
- Sealing of roof panel gaps, renovation of panel surfaces and treatment with a hydrophobic substance. Insulation of the composite roof over the staircase with 120 mm thick glass wool. Renovation and insulation of the attic hatch with 30 mm thick extruded polystyrene foam boards.
- Heating system renovation, installation of bypass pipes and thermostatic valves at heating elements. Installation of balancing valves in return pipelines and balancing of the heating system. Installation of heat distributors on the heating elements and connecting them to the automated heat metering system.
- Renovation of the main heating systems and hot water pipes insulation in the attic and basement.
- Cleaning of natural ventilation ducts and the installation of ventilation grilles in kitchens and sanitary units. Creating openings for airflow in interior doors.
- Adjusting the automation of the heating unit.
Expected energy savings – 89.10 kWh/m2 a year, which makes up 41.81% of the current energy consumption (60.8% savings in heat energy consumption) and a reduction of 49.4 tonnes of CO2 emissions per year.


